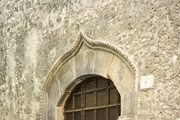
Il piccolo ed elegante edificio appartenne alla nobile famiglia Sardi, originaria della Sardegna e successivamente attestata prima a Pisa, quindi a Napoli e trasferitasi a Sulmona nel corso del XV secolo al seguito di Lotto, nominato vescovo della locale diocesi. La casa venne probabilmente costruita o acquistata intorno al 1420 e successivamente restaurata ed ampliata, come attesta la data...
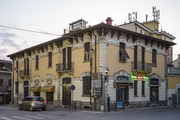
Il palazzo si caratterizza per un elegante e complesso impaginato di facciata giocato sulla sovrapposizione di quattro settori orizzontali sovrapposti e trattati con materiali, decorazioni e cromie differenti. Alla fascia basamentale in pietra grigia, che accoglie le aperture rettangolari dei locali interrati, fa da contrappunto la muratura d’intonaco chiaro, a ricorsi orizzontali, che si...
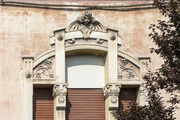
La costruzione al civico 23 di viale Patini è disposta su due piani e presenta tre aperture ad arco ribassato per piano. Al pianterreno il portale, inquadrato da un ordine architettonico che, seppur in forme semplificate, denota ancora la presenza di una sintassi tradizionale (si veda la presenza del capitello e del fusto scanalato), presenta un arco a sesto ribassato sormontato da...
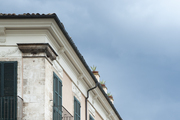
La facciata, interamente intonacata ad eccezione dei robusti cantonali in pietra squadrata, è articolata su tre livelli che si caratterizzano per la diversa dalla tipologia delle aperture e dall’apparato decorativo.
A pianterreno, il portale d’ingresso ad arco è incorniciato dai lesene ioniche arricchite da specchiature e ribattute lateralmente con motivo di orecchioni di gusto...
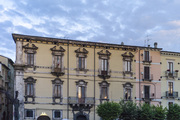
Il palazzo si affaccia su piazza Garibaldi con l’imponente facciata articolata su tre livelli principali: il piano terra con le botteghe dotate di portali in pietra a sesto ribassato e di finestre quadrotte; il piano nobile, fasciato inferiormente da cornici marcapiano e marcadavanzale sulle quali poggiano le imponenti finestre a timpano mistilineo; il secondo piano, nel quale si alternano...
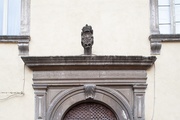
Il palazzo appartenne alla nobile famiglia salernitana Capograssi che, trasferitasi a Sulmona nel 1319 al seguito del vescovo Andrea, lo acquisì intorno alla metà del XIV secolo. L'edificio fu ristrutturato ed ampliato più volte nel corso del tempo, incorporando forse la precedente dimora della famiglia sulmonese Meliorati. A questo antico casato appartenne Cosmato di Gentile nato a...
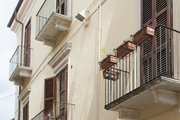
Situato nell’antico distretto di Porta Manaresca, il palazzo risale al XVI secolo, ma fu gravemente compromesso nelle strutture a seguito del terremoto del 1706. Come attestato dai locali voltati situati al piano terra su via Roma, nei locali situati al di là del sottopasso con l’arco durazzesco adiacente all’antica chiesa di S. Tommaso e nei locali sotterranei presenti lungo vico dell’Arco, il...
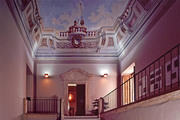
Il Palazzo che oggi si estende su una vasta area compresa tra corso Ovidio, vico del Vecchio, vico dell’Arco e via Roma, è frutto di edificazioni successive. Esso insiste in un punto cardine della città, in corrispondenza delle antiche mura alto medievali, dell’antica Porta Salvatoris, della chiesa di S. Francesco della Scarpa, della Fontana del Vecchio e dell’Acquedotto medievale che si...
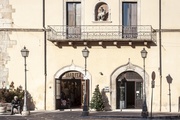
Secondo l'iscrizione inserita nel cantonale, il palazzo fu fatto erigere nel 1484 dal veneziano Giovanni dalle Palle, cittadino di Sulmona e mercante; con molta probabilità l’epigrafe è piuttosto da riferire al suo rifacimento, conseguente ai danni provocati dal terremoto del 1456, che ne modificò il piano superiore. Presumibilmente fu mastro Simone, architetto di Venezia, attestato a Sulmona...
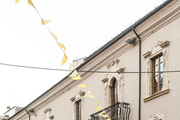
Il palazzo è tra le testimonianze più significative dell’arte barocca abruzzese che vede influenze stilistiche provenienti dall’ambiente romano mediate dall’originale rilettura di maestranze locali e, più precisamente, come sembra plausibile supporre in questo di caso, di artigiani della pietra provenienti dal vicino borgo montano di Pescocostanzo.
La valenza storico-architettonica del...
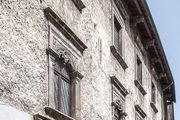
Il palazzo, costruito all’inizio del XVI secolo - come si leggeva fino a qualche tempo fa sul fregio di un portale interno - è stato di recente oggetto di un approfondito studio che ne ha meglio chiarito le origini e la proprietà, dapprima attribuita alla famiglia Meliorati, in seguito a Ludovico Magagnini e oggi definitivamente assegnata ai Liberati. Alla luce delle nuove ricerche, basate...
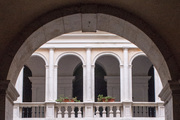
Ubicato nel centro storico di Sulmona, Palazzo Mazzara costituisce una delle emergenze architettoniche più significative della città settecentesca, risorta dalle rovine del terribile terremoto del 1706. Sorto sulle strutture di un preesistente edificio di probabile origine cinquecentesca, Palazzo Mazzara presenta infatti motivi architettonici e decorativi che caratterizzano la produzione...
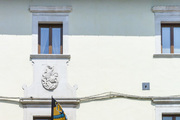
Il fronte principale, articolato su tre ordini, è caratterizzato dalla successione lungo l’asse verticale mediano - senza soluzione di continuità - dell’ingresso monumentale, al pianterreno, dell’unico balcone, al piano nobile, e della finestra al livello superiore.
Il portale ad arco è inquadrato da una coppia di lesene che sorreggono una trabeazione di gusto classico con triglifi,...
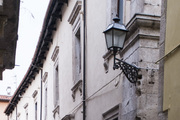
Il palazzo presenta un’imponente e lunga facciata a due piani su via Quatrario scandita, al piano terra, da ampie finestre quadrotte con cornice in pietra modanata e dal portale d’accesso decentrato rispetto all’asse mediano della facciata; quattro delle sei quadrotte fungono oggi da sopraluce a portali in pietra aperti successivamente per permettere un uso più agevole dei locali situati al...
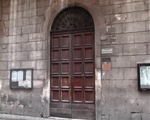
Lo schema compositivo dell’edificio originario e alcuni particolari sono noti grazie alla descrizione di Augusto Campana, prodotta sulla base di un disegno inedito di Pietro Piccirilli: l’ingresso principale era situato in prossimità della chiesa di San Francesco della Scarpa, sull’attuale via Mazara, mentre, il prospetto laterale, che affacciava su corso Ovidio, presentava al pianterreno un...
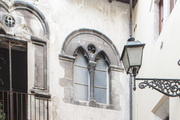
Il palazzo, la cui struttura originaria non è di agevole lettura, sembra costituito da tre differenti corpi di fabbrica di forma rettangolare, tra loro ortogonali, che presentano un alzato che si articola in due o tre livelli. È dotato di due ingressi: quello principale sul fondo di vico Sanità - una piccola traversa di corso Ovidio - l’altro, su via Solimo; in origine doveva essere una dimora...
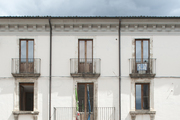
La dimora storica, molto rimaneggiata nel corso del tempo e notevolmente trasformata, è strutturata rispettivamente su tre piani nel prospetto principale e quattro nelle facciate sud (su Piazza Garibaldi) ed est (lungo via Marselli), a causa del dislivello di circa 5 metri tra la quota su via Angeloni e quella del grande invaso della piazza. L’atrio, coperto da una volta a botte lunettata,...
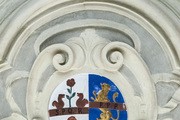
Le prime notizie storiche riguardanti l’edificio, situato nell’antico distretto di Porta Salvatoris, risalgono al 1706, quando l’antico fabbricato quattrocentesco fabbricato uscì quasi indenne dal sisma di quell’anno.
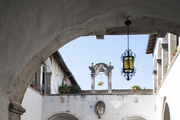
Il palazzo, tra i più significativi esempi a Sulmona di dimora gentilizia, fu edificato nel XV secolo, come ricorda l’iscrizione a lato del portale che, insieme al nome dell’artefice, indica anche la data di costruzione: mastro Pietro da Como 1449.
Considerato tradizionalmente di proprietà dei baroni Tabassi, che apposero sulla mostra del portale le loro insegne, è stato...
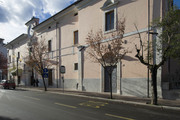
Del progetto originario non rimane traccia nelle attuali strutture che consistono nel palazzo - dall’impianto planimetrico organizzato intorno ad una corte centrale - e in una piccola chiesa a navata unica, collocata sul lato destro dell’edificio.
La facciata è impostata su due livelli sovrapposti, divisi da un’alta fascia modanata, e si conclude con un sottotetto con aperture di...



















